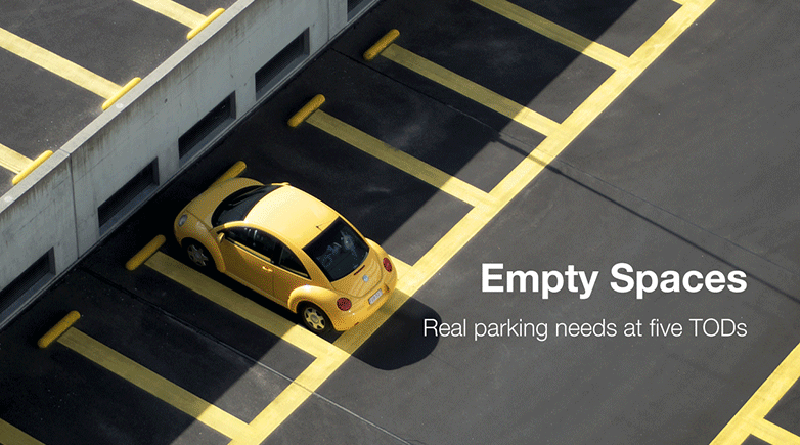Empty Spaces: Real Parking Needs at Five TODs.
Smart Growth America and the University of Utah’s Department of City & Metropolitan Planning
In January 2017, Smart Growth America and the Department of City and Metropolitan Planning at the University of Utah published a study on the parking needs of five transit-oriented developments (TODs) to assist planners, architect, and transportation engineers in making more informed decisions about how much land to dedicate to parking. Relative allocation of space for parking, pedestrian sidewalks or commercial businesses can have huge implications, as TODs often have hundreds or thousands of people traveling to and through these areas daily by a variety of modes, including cars. Too few parking spaces may discourage visitors to the transit station area. However, too often, parking is overbuilt and replaces other uses such as homes, commercial uses or public spaces.
Click for report
Communities overbuild parking because current engineering standards are not well-aligned with TODs. Professionals often follow the Institute of Transportation Engineers’ (ITE) Trip Generation and Parking Generation guidelines, which were primarily designed for suburban isolated land uses with limited pedestrian and transit access. In order to offer professionals smarter and more accurate urban, mixed-use TOD guidelines, Smart Growth America and the University of Utah conducted this in-depth study of the needs of five TODs across the country, each of which have different approaches to development and parking.
These TODs included: Englewood, CO; Wilshire/Vermont station in Los Angeles, CA; Fruitvale Transit Village in Oakland, CA; the station in Redmond, WA; and Rhode Island Row in Washington, DC. Each of the TODs used a different model for parking and development. Each TOD also had different lessons learned. For example, the Englewood, Colorado TOD was unique for being the most auto-oriented, and also having the lowest peak parking occupancy rate at 58.3 percent, in part due to parking requirement negotiations with big-box retailers such as Wal-Mart. The study’s lesson: accommodating cars can come at a cost.
Overall, the study found that TODs generate less than half as many vehicle trips as ITE guidelines estimate and utilize less than half the parking that many regulations require for similar land uses. In one TOD, the number of vehicle trips was only one third of the ITE guidelines estimate. In two of the TODs, automobiles only account for one quarter of all trips, whereas walking, biking, and public transit make up the other three quarters of trips. This study illustrates the need for revised guidelines that reflect the impact of TOD development on parking requirements.
The goal of the study was to suggest modifications to engineering standards to better accommodate mixed-use TODs, decrease the cost of development near transit, and make it simpler to build more residential units, stores, and office space in TODs. A reduced cost for development would result if commercial development could share parking with a transit station and other uses in the area, or if there were fewer parking spaces required by regulation for any given project. Lower costs could attract more tenants for commercial development in TODs. Land in TODs is valuable and should not be wasted on unnecessary parking.

